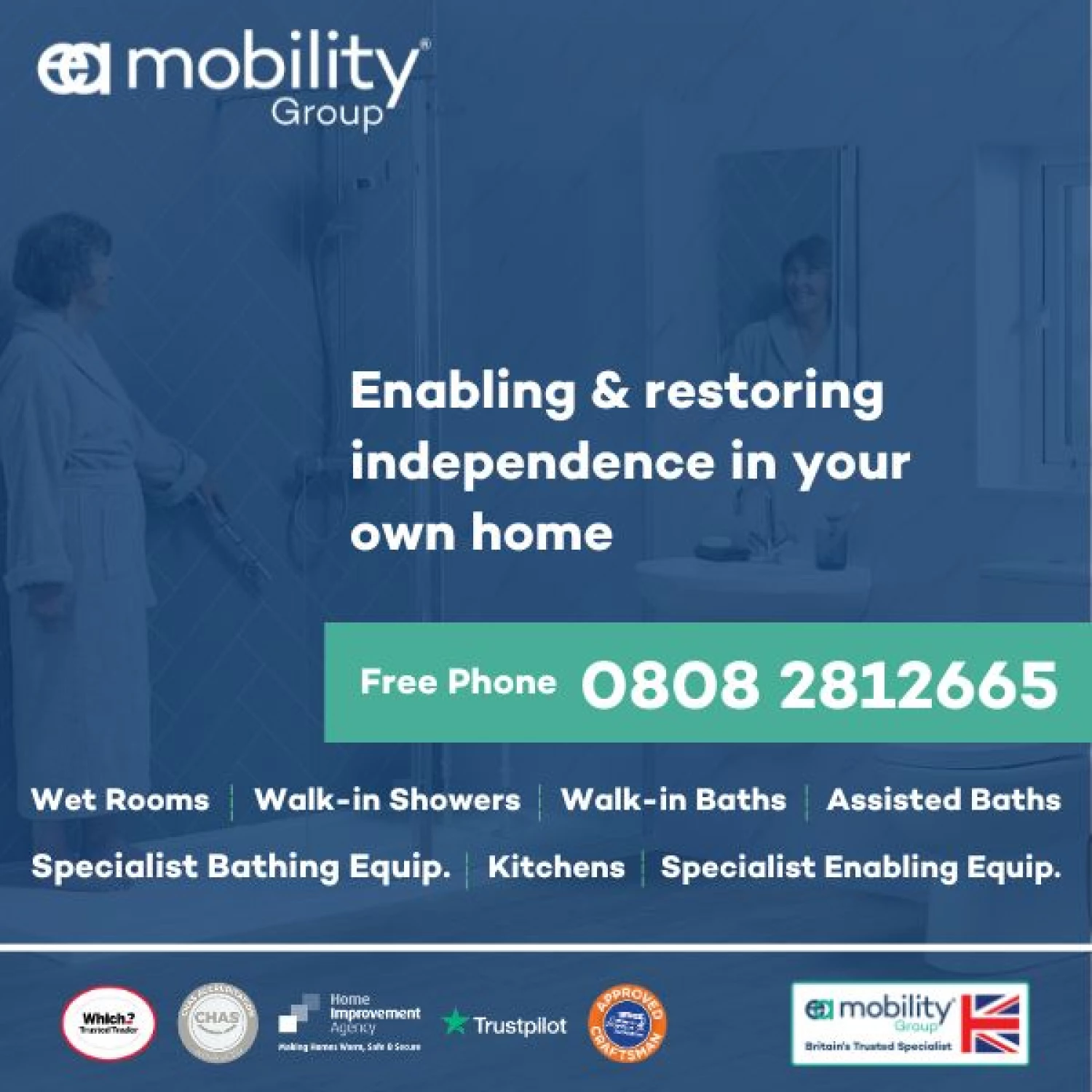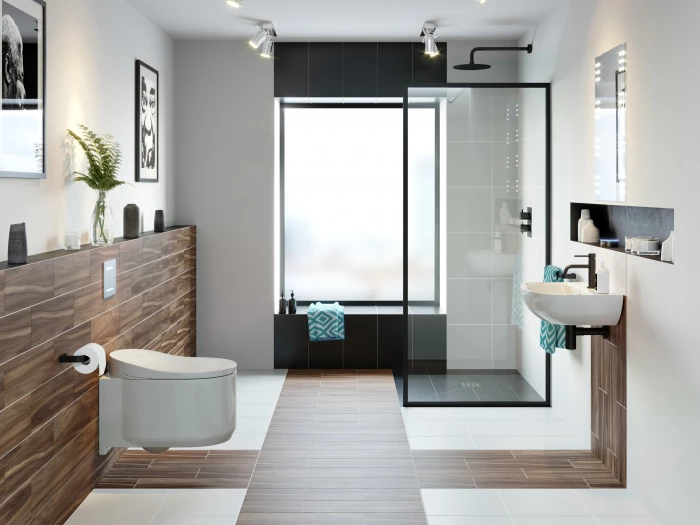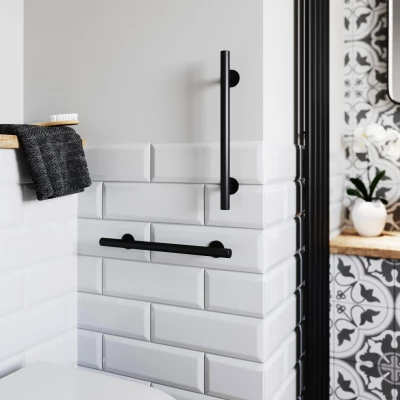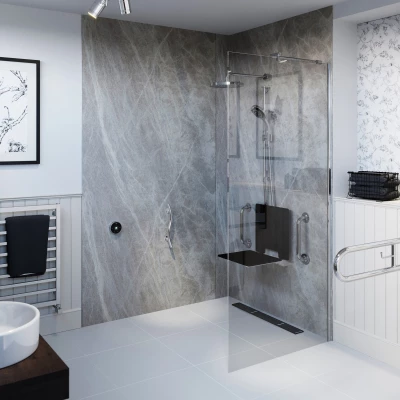From high-contrast design elements for the visually impaired to a variety of adapted products, consumers with accessibility needs can adapt their bathrooms for function, without sacrificing style.
Ruth Foster, interior designer at Victoria Plum, gives advice on how to deliver functional, safe, accessible and stylish bathrooms for people who need them.
According to the Centre for Ageing Better, in 10 years' time, 22 per cent of the UK's population will be aged over 65, increasing the number of individuals with mobility and accessibility needs.
Of course, it is not just age that brings with it changing accessibility requirements. Issues that affect people of all ages such as arthritis, multiple sclerosis, motor neurone disease and spinal trauma require changes to the home environment.
Adaptations that create functional and stylish spaces to cater for individuals with mobility or accessibility needs are crucial for enhancing quality of life and maintaining independence. Yet for many people, they will not have had to consider this until the point when it is needed.
One of the most challenging, yet important areas in the home to consider is the bathroom. However, making a bathroom that caters for individual accessibility needs while being stylish can be tricky.
To help navigate this journey, I have explored key design considerations, product recommendations, and trends to inspire and guide users on how to create accessible, functional and stylish bathrooms.
Adapted bathroom products
The simplest way to make a bathroom more accessible is through the use of adapted products; this can significantly improve ease of use and promote independence.
Items that most often spring to mind include walk-in baths, grab rails and bath and shower seats. There are also advanced toilets available, with motion sensor lids, comfort height settings and built-in personal hygiene jets and dryers.
Incorporating adjustable elements like countertops or fixtures with adjustable heights allows for easy customisation.
A walk-in shower bath or shower enclosure combined with large, easy to use controls may also be ideal because it caters for those with visual impairments and hand mobility restrictions.
Designing the right bathroom space
It is important to consider who is using the space as specific adaptations may be required to the bathroom space alongside the products being incorporated.
For example, wet rooms are especially accessible, including for wheelchair users, because they have no steps or shower trays. Additionally, they pose fewer trip hazards, which is ideal for those less steady on their feet or have impaired vision.
Wider doorways, level thresholds, and slip-resistant flooring also greatly contribute to an accessible bathroom space. For wheelchair or mobility aid users, clear pathways with ample manoeuvring space and minimal obstacles enable them to move around navigate freely.
It is important to create distinct zones within a space, which aids organisation and helps ensure they are optimised for accessibility requirements. This means having well-defined zones for activities such as bathing, toileting, and grooming.
Adapting bathrooms for users with visual impairments
According to the Royal National Institute of Blind People (RNIB), two million people in the UK are living with sight loss, and this number is expected to rise. The bathroom is an area that requires specific adaptations.
Ease of navigation is imperative in an accessible bathroom for someone with sight loss. This is why it is important to consider high-contrast design elements.
Examples include contrasting colours on walls, floors, and fixtures that help distinguish different areas within a space. Not only will this brighten each space and make them more visible, but it will also help users adapt their bathroom according to their own personal taste.
A good design tip is to use tactile indicators, such as textured flooring or raised surfaces, as these will provide additional cues for wayfinding. Combining these design elements with the appropriate lighting and tactile materials ensures a sleek, but also safe and visually stimulating environment.
Ensuring that the space is free of hazards is important too, so users need to consider elements like a level shower access area that minuses steps or height differences.
Stylish accessories and finishes
When users need to consider design adaptations to meet accessibility needs, a common worry is that their home will end up looking more like a healthcare setting.
Thankfully, modern accessibility features no longer have the 'clinical' appearance they once did with wide range of stylish accessories and finishes that seamlessly integrate into design schemes.
Matte black grab rails, modern chrome handrails, contemporary faucets, and trendy finishes elevate the aesthetic appeal while providing the essential support and accessibility needed.
Designing functional yet stylish spaces for individuals with mobility or accessibility should be seen as an opportunity to create environments that promote independence. This applies throughout the home, but especially in the bathroom.
By incorporating a growing range of adapted bathroom products and designing the right space to cater for individual needs means a space becomes highly accessible without sacrificing dignity or style.






