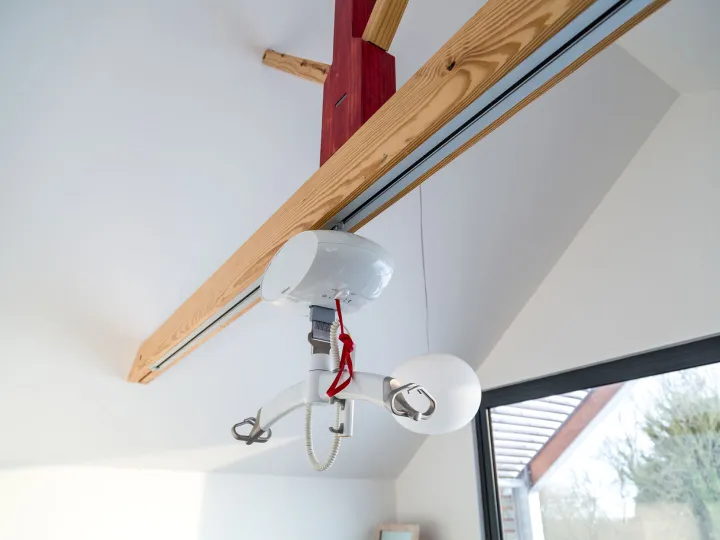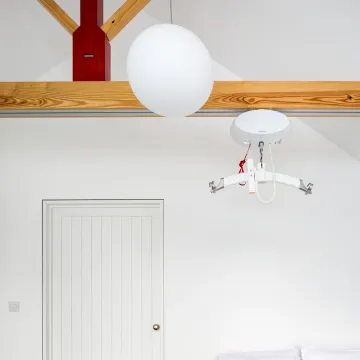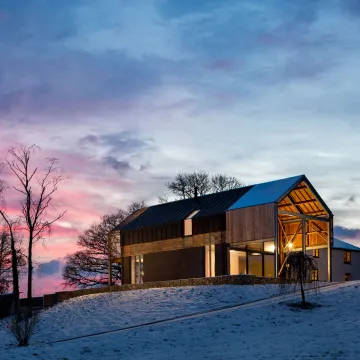Moving Accessibly Between The Centuries
 Modern amenities like the Guldmann GH1 ceiling hoist system highlight the potential for the adaptive reuse of historical buildings
Modern amenities like the Guldmann GH1 ceiling hoist system highlight the potential for the adaptive reuse of historical buildings A glass structure connects the main house and the new build and covers two floors, including a lift
A glass structure connects the main house and the new build and covers two floors, including a lift
When an old English farmhouse with a building structure dating back to the 15th century meets a creative team of 21st-century architects, special moments are created. This was certainly the case with the extension of the Batelease Farm, where Guldmann were tasked with enhancing the accessibility with one of their ceiling hoist systems.
The original Batelease Farm was built back in the 15th century, and the building has been changed and extended over the centuries. A large barn for cattle adjoining the main house was destroyed by a stray bomb during the Second World War, leaving an empty site in its place. Because the Batelease Farm is a Grade II listed building, everything had to be approved by the responsible heritage officials.
Project talks originally took place in 2013 with Devon-based New British Design architecture and design company, however, after suffering a severe spinal stroke that same year, the client was left permanently paralysed from the neck down, with the exception of limited use of their right hand, the project was put on hold.
In 2017 the project was underway once more, but the goal had changed and wasn't merely to create a new build – it also had to be accessible and enable barrier-free access between the old and new building. Allowing them to navigate between the buildings independently in their wheelchair and move between the centuries, so to speak.
The project not only preserved the historical essence of the farmhouse but also ensured modern functionality and accessibility, creating a harmonious blend of the past and present.
Barrier-free access
The innovative design and thoughtful integration of modern amenities like the Guldmann GH1 ceiling hoist system highlight the potential for the adaptive reuse of historical buildings, making them suitable for contemporary living while respecting their heritage.
A glass structure connects the main house and the new build and covers two floors, including a lift. Barrier-free access has been created between the buildings on both the ground floor and the first floor. There is also an entrance and exit here, which enables them to enter or leave the building independently at any time.
When designing the residential building with larch wood-steel element construction and the plain zinc roof, the creative designers at New British Design used style elements common in earlier agricultural barn designs and revived and re-interpreted the original technical agricultural design.
Subtly integrated
The interior design is modern and linear; the residential area is 145 square metres per floor, with the whole building being dominated by generous and bright rooms.
Exposed beams in the interior spaces also add technical-agricultural style elements whilst being extremely useful. A Guldmann GH1 ceiling hoist system is used in their bedroom with the rail system integrated subtly into an exposed timber beam, making it almost invisible.
The GH1 ceiling hoist offers numerous benefits and uses, particularly in a bedroom setting. It is designed to be user-friendly, operated via a hand control that simplifies the lifting and moving processes, making them comfortable for both the user and the caregiver. Its compact design ensures it takes up minimal space, making it ideal for this project.
Reduces reliance
The hoist was installed to assist with daily transfers, such as lifting from bed to wheelchair, commode, or other locations within the bedroom. It also enables them to move more freely, reducing the reliance on caregivers for every transfer, and enhancing freedom and independence.
This increased mobility can lead to a greater sense of autonomy and confidence, the ability to perform daily activities with minimal assistance can be empowering, fostering a sense of independence and dignity.
It can also assist with mobilisation exercises and training programmes, aiding in regaining strength and mobility where possible. Furthermore, it facilitates various care tasks, making it easier for carers to perform their duties without risking an injury or straining over time.
Comfort enhancing
The GH1 ceiling hoist enhances the comfort of both the user and the caregiver by making lifting and moving processes smoother and less physically demanding.
The entire extension was designed with future adaptability in mind. The flexible layout and modern infrastructure ensure that the building can accommodate any future changes or needs, making it a long-term solution for the family. This project exemplifies how modern architecture can enhance and preserve historical structures, creating spaces that are both beautiful and functional.
The Batelease Farm extension was finished in 2018 and is a testament to the power of thoughtful design and the potential for old and new to coexist harmoniously.

