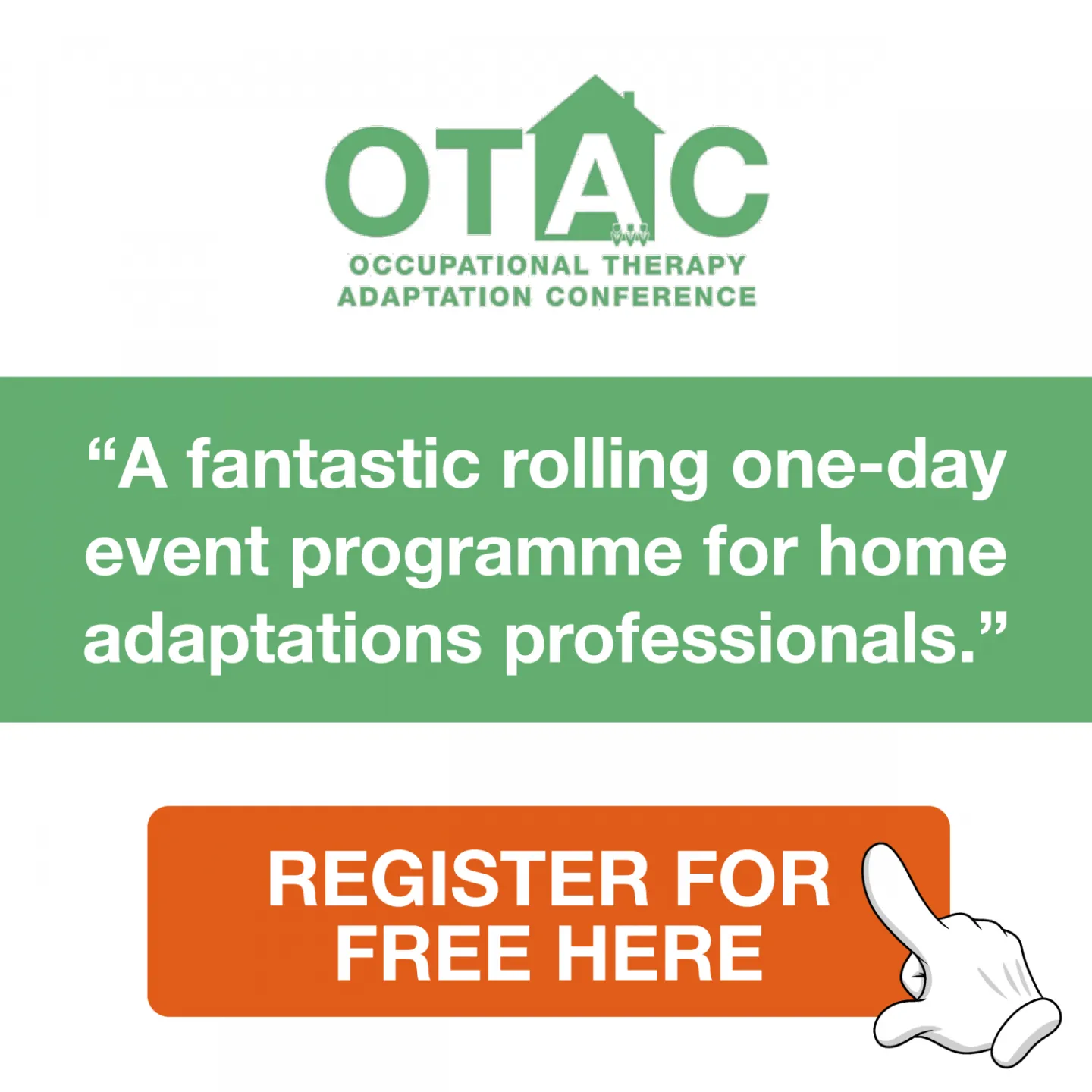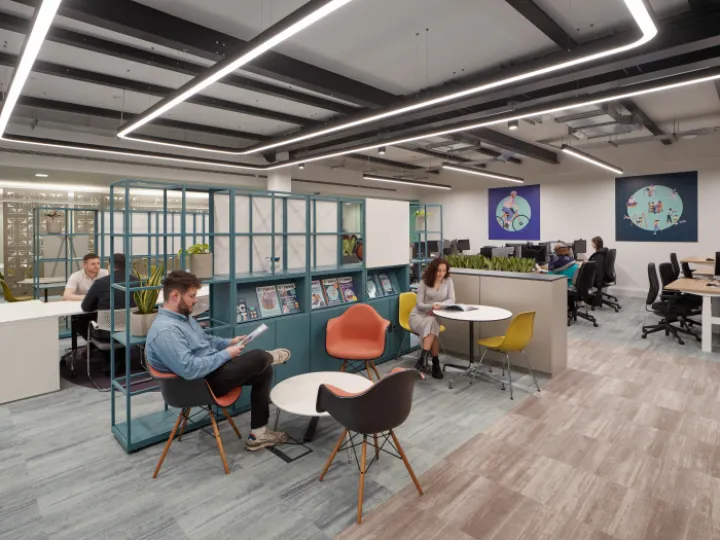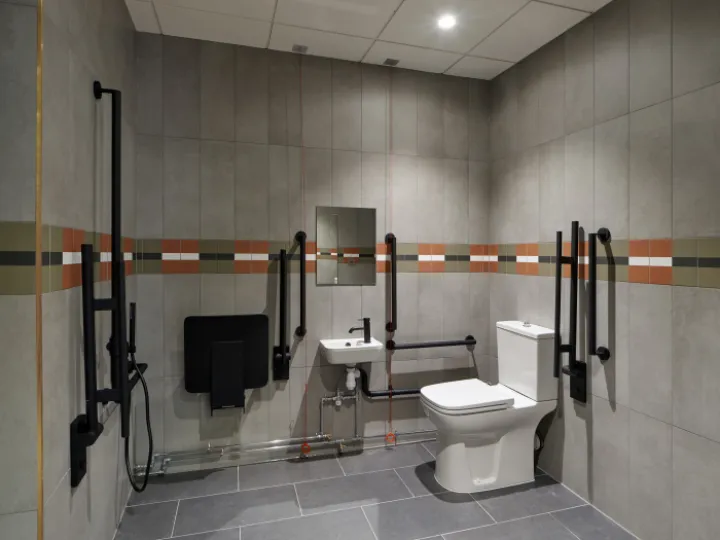Let's Go To Work...
The Royal College of Occupational Therapists (RCOT) has resided in its 1960s, five-storey London office in Borough since 1998, and whilst a 2011 refurbishment greatly improved its accessibility, it was felt that more could be done...
The RCOT champions occupational therapy and the people behind it, and has over 35,000 members. Historically, around 90 staff, in a handful of departments, are spread across four floors of the building, while the ground floor was home to several meeting rooms used for specialist sections, region's board meetings, and events led by RCOT – such as networking days or training events – and the RCOT library.
The ground floor already had level access, ramps, powered doors, an accessible shower room, and lift access.
The building challenge
"A refurbishment in 2011 had achieved a lot in the way to accessibility, but the building wasn't originally constructed with accessibility in mind," explained Lauren Walker, a Professional Adviser at RCOT. "Improvements were needed."
For instance, a wheelchair user could approach the office coffee/tea station but couldn't get close enough to operate the machines. And, while the shower room was accessible, its aesthetics were not gold standard.
"There's a misconception that accessible spaces mean a clinical look," said Lauren. "A gold standard design is about pleasing aesthetics and being inclusive without appearing clinical. So, our designers worked-in the shapes, colours and fixtures of the 60s."
In late 2020, with the arrival of the pandemic, the organisation moved to a more hybrid way of working. However, they soon realised that just a handful of staff using the office on an ad hoc basis was not economical. RCOT's CEO Steve Ford decided to review the layout and design.
He believed that by changing the way they used the building, coming together on one floor, in a hot-desk, open-plan environment, colleagues could work more collaboratively.
The solution
As RCOT has a long relationship with the Centre for Accessible Environments (CAE) with the organisations' drive for more inclusive, accessible spaces closely aligned, they commissioned CAE in September 2022 to:
- Complete a design appraisal of the proposed refurbishment plans (to best practice guidance BS8300 and ADM Volume 2)
- Attend design team meetings to provide advice
- Review the fit-out on completion of the refurbishment
"If we hadn't had CAE's input in the early stages, we could have built internal walls that may have had to be taken down again," project team member and Support Officer Issy Savin de Larclause told us. "Their review helped us focus on building within the boundaries we had."
CAE's Access Consultant examined the light reflectance value of the space to ensure enough of a colour contrast in doors, furniture, walls, and flooring so that people with sensory needs, a visual impairment or someone who identifies as neurodivergent, would not find navigating the building a challenge.
"With CAE's help, we were able to find a sweet spot between highlighting the bold 60s elements of the building, which makes it attractive, and ensuring it was accessible," Issy added.
Joe Nickel, Lead Consultant & Director at Coney Consultancy Services Ltd, who was part of the project team, said "One of the best things on the project has been the accessible design. Supported by CAE, we've delivered generous circulation space and tactile signage."
CAE's review helped RCOT ensure that each floor's circulation space would be optimised for people using wheelchairs, mobility aids or push chairs, ensuring walls and furniture were in the right place. They also advised on the positioning of signage and toilet fixtures.
Once the fit-out was complete, CAE's consultant returned to audit the space, and was able to advise on a colour change to allow two doors to stand out more against the wall, the best place for building access card readers, and even the amount of pile in a rug in the breakout area!
The results
"Feedback is that that the modifications we've made work well for everyone," says Lauren.
They include a quiet desk with fabric screens against the walls to block out noise. The creation of quiet spaces with soundproof phone booths, and an accessible quiet area with mobile screens makes the space good for flexible use.
All desks, which are in pods of six, are also height adjustable. High bench seating proposed for the shared space was changed to lower seating at an optimal height for everyone, including wheelchair users. There is also an accessible reception desk.
The much-debated short pile rug in the breakout-area is fixed to ensure it does not impede movement for people using mobility aids, including wheelchair users.
With staff and visitors already enjoying the physical benefits of the refurbished building, RCOT will also soon reap another important return on their investment. Thanks to four floors now becoming rentable spaces, they should recoup the cost of the building refurbishment by 2026/27.
Meanwhile, RCOT's top three pieces of advice for other organisations weighing up the benefits of a design appraisal and access audit are:
- Bring in inclusive design consultants like CAE early in the project as it is more economical to avoid mistakes rather than remedy them.
- Aim to bust the myth that a building cannot be beautiful AND accessible; you can absolutely achieve both.
- Accept that you might need to make further alterations, so build in future-proofing flexibility.
"Until people use a building following a redesign, you don't know if it's going to meet the needs of everyone," concluded Issy. "But we're comfortable that there's enough wiggle room in our building's design, which will allow us to modify elements and areas as needed in the future."
For more information on both organisations visit CAE and RCOT



