Lessons to Learn
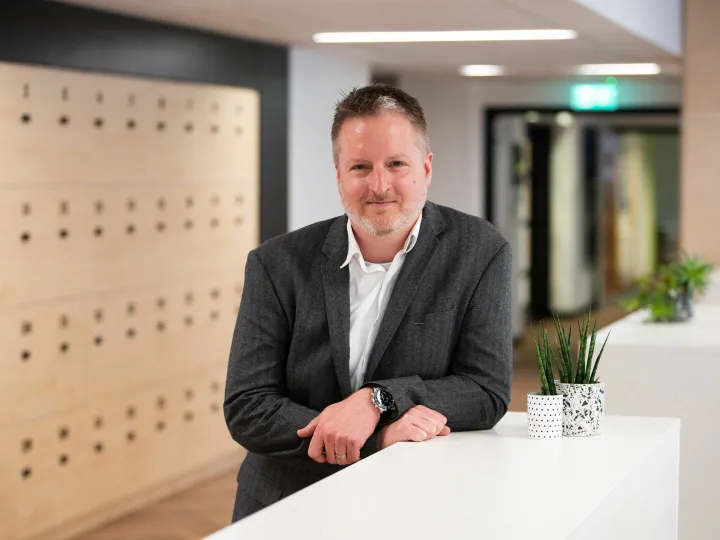 The Bowman Academy is a specialist school for pupils with SEMH needs in Leicestershire
The Bowman Academy is a specialist school for pupils with SEMH needs in Leicestershire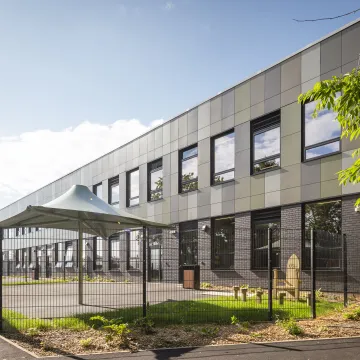 Sensory items and surroundings can stimulate or calm children as required
Sensory items and surroundings can stimulate or calm children as required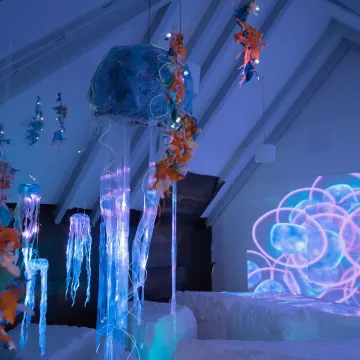 There’s a great deal of flexibility in designing learning spaces for SEND schools
There’s a great deal of flexibility in designing learning spaces for SEND schools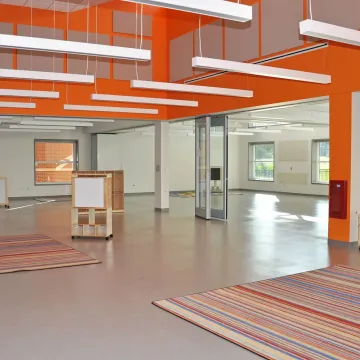 Some teachers want a breakout space next to the classroom so a pupil can have some time out
Some teachers want a breakout space next to the classroom so a pupil can have some time out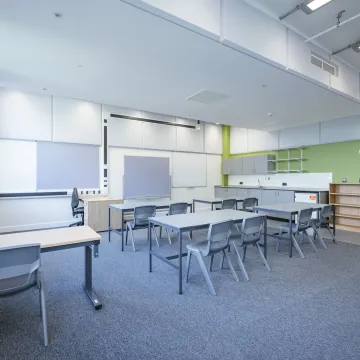
With an estimated 15 to 20% of children and young people in the UK being neurodivergent, their needs are a key factor in the design of SEN schools, as Pick Everard strategic account director and chartered architect Paul Knifton explains.
With the new government pledging more support for students with special educational needs (SEN), helping to ensure they can learn in a tailored, inclusive environment has never been more important.
As architects and designers in the special educational needs and disabilities (SEND) sector, we are fully aware of the importance of creating safe and welcoming spaces that allow children to learn and flourish.
According to government figures , more than 1.6 million pupils in England have special educational needs – an increase of 101,000 from 2023. This includes the number of pupils with an education, health and care (EHC) plan and the number of pupils with SEN support, both of which continue a trend of increases since 2016.
The most common type of need for those with an EHC plan is autistic spectrum disorder, while those with SEN support have speech, language and communication needs.
Carefully creating a learning environment that recognises a complex range of physical and cognitive difficulties, including neurodevelopmental conditions, is paramount in our work with schools and education trusts across the UK.
While designing a SEND school is rarely a 'one-size' fits all approach, there are key elements in our wide-ranging experience that we know are successful in creating a place where children can thrive.
Doing the groundwork
One of the most important steps in developing a new SEND school is collaborating with the teaching staff, building a deep understanding of not only the pupils' needs but how teachers need the right sensory surroundings to nurture their young students. It is important to explore what each space will be used for, discussing the surroundings, the decor, lighting and heating, and go into granular detail.
One teacher might want a breakout space right next to the classroom so a pupil can have some time out and be brought back into class, while another teacher might prefer the room to be further away in a quiet corner.
It's all down to the people that are actually utilising the space and what their preferences are; we take this into account but can also use our knowledge and experience to advise on good practice.
This was the case at Bowman Academy , a specialist school for pupils with Social, Emotional, and Mental Health (SEMH) needs in Shepshed, Leicestershire. The school, which must meet a diverse range of pupil requirements, has a range of facilities, including a sensory 'dark room', a calming room, as well as classrooms with vinyl areas to support practical learning.
The facilities were discussed through a rigorous stakeholder management plan, which included client engagement meetings over a six-week period to lock-in the school design, as well as an extensive consultative period, which included a public consultation and online webinar to take into consideration the needs of the wider community.
Strict guidelines
There's a great deal of flexibility in designing learning spaces for SEND schools, particularly when incorporating a school's 'brand' and ethos into its design palette, but there are strict guidelines too, set by the Department for Education (DfE).
Requirements around the specifications of certain building elements and the proportions of teaching spaces are standardised to ensure children and staff feel as comfortable as possible, while achieving apositive learning environment.
The statutory BB104 guidance for SEND and alternative provision is built into the DFE guidelines. Schools use the guidance to pick a suite of spaces they would like, and whether they want to adapt standard spaces to be more SEND-focused, which they can receive additional funding for, to create a bespoke space to meet their requirements.
The DfE advises creating a linear formation of the school building, which has underpinned our SEND programme with Bowmer + Kirkland (B+K), helping to enhance environmental safety.
Choosing the best colours, textures & lighting
Once the formation is complete, selecting a colour palette that can stimulate or calm SEND pupils is a major factor in school design. The pupils could be very sensitive to primary colours, so you can't have bright red wayfinding signs in the corridors, for example.
We must also consider the way that pupils move through the building. For someone with autism or sensory process disorder, going from a small, dark space to suddenly being in a big, open space with lots of noise can just hit them too hard.
Similarly, the size and length of corridors is important. We've had projects where we've taken out long corridors to ensure pupils aren't confined to a single space for a long time, while creating corners ensures a pupil isn't suddenly exposed to a large area.
Each school is tweaked to suit the specific criteria of the children. They will have different spaces and schedules of accommodation within those spaces to meet the needs of their pupils.
Texture is very important for pupils with heightened sensitivity, so we ensure their surroundings can become softer and quieter, with soft lighting.
Numerous studies have also highlighted the importance of biophilic design, which is a way of connecting to nature through incorporating natural elements in a building, thus promoting feelings of health and wellbeing.
Noise considerations
Another key factor is the building's acoustics and to avoid echoing sounds. These schools need to limit the effects of noise, and have stringent requirements regarding hearing impaired children, so acoustic panels and non-reflective materials are essential.
Noise can be an issue in dining spaces. In one of our projects, the school had children with sensory processing disorders who couldn't sit in the dining hall.
So we designed a dual use space alongside the dining hall, which can be used as a small group room or a meeting room during lesson time that turns into a getaway quiet space once it's lunchtime. The pupils might have their sandwiches in there rather than queueing up for food in a big, noisy space.
Age range is a factor
If there are different ages in the same building, such as primary, secondary and sixth form pupils, it's important that their spaces have an individual feel, so they feel comfortable in their own surroundings.
That includes external spaces too, especially at lunch and break times. Really young children might have their own space for safety and security, while the primary pupils might have more of a free rein. We ensure they have avisual connection to the secondary areas so they can see where they will be going as they grow up through the school. That can be aspirational and comforting while letting them start to become familiar with that space from a distance.
Easily adaptable
A final consideration is the use of partitions. We use partitions in all our school projects, using typically, a steel frame on a regular grid, to subdivide the spaces. They are easily adaptable, so can be taken down and repositioned in whatever way they are needed in the future.
Having adaptable spaces is important for a range of uses, such as after-school activities and clubs, when a building isn't always going to be at full capacity. We design them with the wider community in mind, so they can be opened up in the evenings for events or the mornings for breakfast clubs and wraparound care.
The children's arrival at school is a key factor. For example, at one SEND school with 210 pupils, each child arrives in their own taxi, which is a lot to consider. The method of getting them out of the comfort of the taxi and into the school is also critical and needs to have a quite rigorous process.
Futureproofing design
We're seeing an evolution in the design of SEND schools and we're embracing the need to make the design process and end result as efficient as possible for carbon zero outputs.
Our sector is facing a big change with the new DfE framework, expected in early 2025, and we're all waiting to understand what the output requirements of that will be and its impact.
Creating and developing each SEND school is a wonderfully fulfilling process and we continue to learn so much. There's no guidebook on SEND design; we have best practices that have developed over the years, but nothing can compare with talking to staff and specialists to help meet vital community need.
Click here for more information on Pick Everard.

