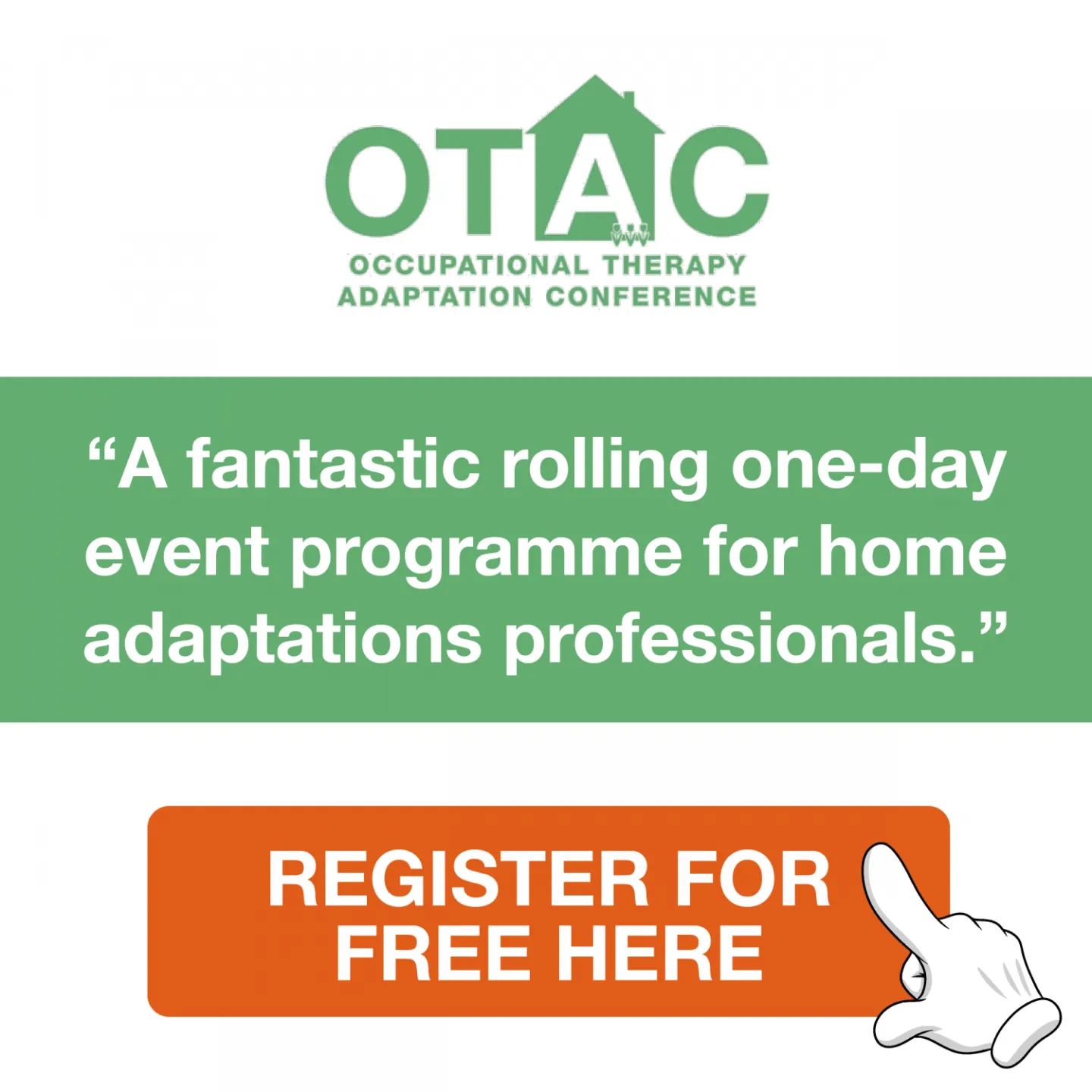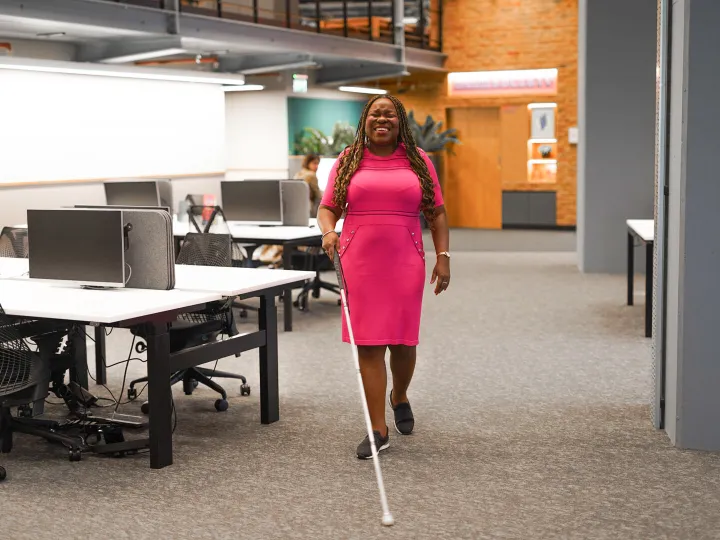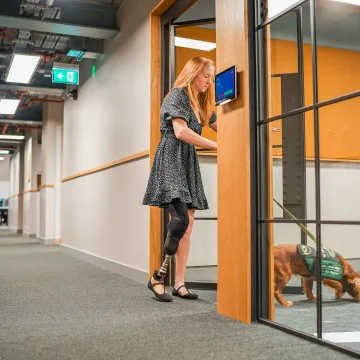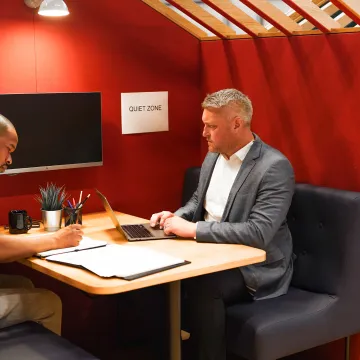Let's Go To Work!
As many employers are looking to encourage staff back to the workplace, Hazel Leighfield and Lucy Ruck of Business Disability Forum explain how the need for workspaces to be designed and developed with inclusion in mind has never been more important.
Business Disability Forum’s Built Environment Network was set up by Hazel Leighfield and Lucy Ruck, who now run the group bringing together industry leaders and disability professionals to share best practice and foster innovation in workplace design.
Here they explore how to get workspace design right for disabled colleagues from start to finish as well as the benefits inclusive design can bring for employers and businesses more widely
The need for inclusively designed workplaces
In many ways, building accessibility is quite an old topic. It was a particular focus of the Disability Discrimination Act, which was introduced 30 years ago. There were many conversations about ramps, lifts and toilets, back then. These issues are still important today, but we also know that the needs of disabled people go far beyond these basic requirements. After all, there is no point having a ramp if someone must navigate a heavy door to get into the building or a voice activated lift that cannot be used by someone with a stammer or speech difference.
Nearly 1 in 4 people in the UK has a disability and so disabled people represent a significant part of the workforce and talent pool for employers. There is much research to show that companies leading in disability inclusion see better productivity and financial outcomes, including higher revenue and profit margins when employees have what they need in the workplace. Accessible workspaces can also enhance employer brand and promote trust and strengthen reputation.
It is never too late to think about inclusion, but it can save money and time to think about it from the outset. Retrofitting is often expensive, and sometimes, just not possible. So, thinking about the design needs of disabled colleagues upfront can often be the difference between ‘included’ or ‘excluded’. Some inclusive design elements, such as considering colour contrast or tactile features on wayfinding signage, can come at a minimal cost if included from the outset and bring benefits for everyone.
Workplace barriers
When designing workspaces, however, it is important to remember that the majority of disabilities (up to 80 per cent) are less visible, meaning that it is not always possible to know who in your workplace has a disability. Therefore, to create an inclusive workspace, you must consider a wide range of needs, not only physical but also communication and sensory.
Some of the common design barriers that we have come across in workspaces include:
- Static lighting and temperature controls that do not account for individual needs or cannot be customised.
- Open plan offices with a lack of quiet spaces or easy to access focus rooms.
- Wayfinding systems designed for aesthetics rather than functionality, such as unsuitable signage with poor colour contrast or non-tactile maps.
- Style prioritised over accessibility. Pathways obstructed by decorative elements like large plants or unnecessary furniture.
- Inaccessible or non-intuitive technology, from lifts to drinks machines.
- Inadequate emergency evacuation provisions or options, including sound-only fire alarms and limited evacuation chairs, which staff have not been trained to use.
- Security features like heavy fire doors, inaccessible door keypads, or manual only entry systems, which can hinder people with physical disabilities.
- Maintenance gaps that render existing accessibility features unreliable or unsafe.
- Colleagues unaware of accessible features and how to access or book them.
- Inaccessible routes to the building, kerbs, poor external signage, or no arrival instructions.
- Often, removing barriers for disabled people helps to improve accessibility for everyone.
Designing with inclusion in mind
So, how do we get it right? Consultation is king when it comes to designing workspaces that are inclusive and accessible, and you will often be surprised by what you learn when you ask people what they actually need.
When you start a project, such as a new lift system, consult disabled employees or focus groups from the planning stage onwards. As mentioned previously, you will not necessarily know who has a disability, so make sure that all colleagues are invited to take part in the consultation process.
Find out how people use the current lift, and where the barriers might be. With some touch screens, you can have a text to speech function, where it can read out the options, so that you can select the right floor. Also, consider Braille signage in your lift. Often the best solutions have choice built into them, so that they work on many levels and not just for one group of people.
Haveinclusive design standards to ensure you build your minimum standards into all planning such as intuitive layouts with consistent navigation across all levels of the building. Ensure both physical and digital spaces are fully accessible, including room booking systems and workstations.
Involve neurodivergent colleagues in the process, as they will have some fantastic insights that will benefit everyone. Think about your lighting, and how this can be adjusted, temperature control, modular layouts to create different spaces, as well as colour schemes. Let’s face it, those busy high contrast patterned carpets or rugs can be disorientating for most of us, but if you are neurodivergent, they can lead to sensory overload.
Embed inclusive design principles into procurement processes for furniture, materials, and technology (more on how to do that below) and, finally, regularly audit your work to make sure that any new design features work and continue to work as intended. Often, it is not only disabled colleagues who experience the benefits and welcome the addition of inclusive design features. Make any changes needed based on the feedback you receive.
Involving third parties & suppliers in the process
Involving third parties and suppliers in the conversation early on and throughout is important. You need everyone to understand and to be onboard with your vision. We are regularly asked how best to do this. Here are some pointers:
- In our experience, facilities, health and safety, and estates teams are often engaged too late in the process when it comes to accessibility and inclusion. Involve them early on along with accessibility consultants and architects. This way everyone’s goals will be aligned.
- Ask accessibility consultants about potential design oversights and legal compliance.
- Include disabled employees in discussions about usability and practical needs.
- Work with a wider team of stakeholders to implement universal design without compromising function or brand aesthetics.
- Question technology providers about integration and usability of assistive tech, including compatibility with existing systems.
- Think about other suppliers, do their products meet your design standards? This includes everything from fixtures and fittings to vending machines and photocopiers. Provide all suppliers with a list of your accessibility requirements.
- If you are looking at developing a new workspace, consult with landlords early on so you know how committed they are to providing and improving accessibility.
- After implementation, conduct accessibility audits and consult disabled employees to evaluate the success of the design.
- Develop long-term maintenance strategies to ensure accessibility features remain functional.
Inclusive & sustainable design
All employers and businesses need the consider how they can operate in a more sustainable way. The good news is that designing workplaces with accessibility and inclusion in mind can also be good for the environment.
Integrate universal design principles with eco-friendly materials that are durable and sustainable. Incorporate energy-efficient, accessible technologies like automated doors, smart adjustable lighting, and temperature controls.
Build adaptability into workspaces to meet diverse needs but also to reduce wasted space. Use multi-purpose modular furniture and layouts that can be easily adapted and reconfigured.
Also consider maximising on the use of natural light and ventilation. This is good for health and well-being as well as the environment. Ensure green initiatives, such as recycling systems, are fully accessible to all employees, i.e. accessibility of bins and employee communications around any new initiatives.
You’ll find that improving accessibility for disabled employees will result in an improved and more productive work environment for everyone!
Click here to find out more about the work of Business Disability Forum .




