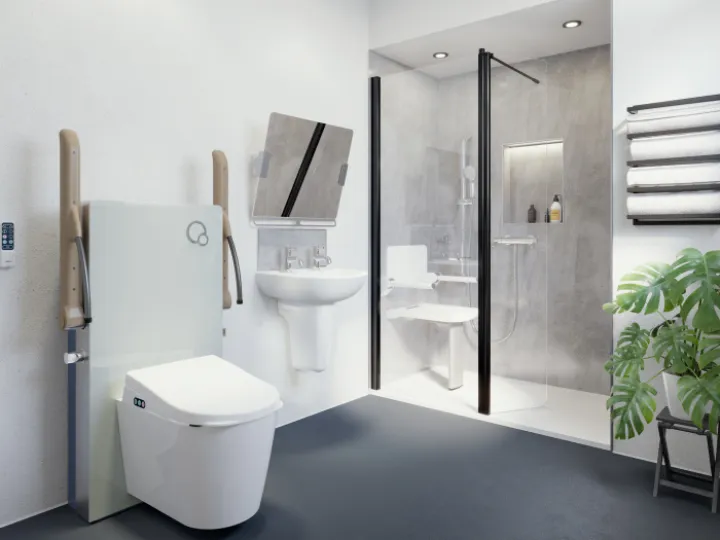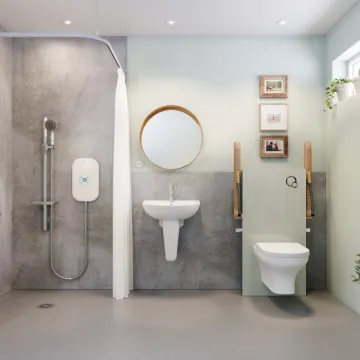Shower Power
As soon as the word 'inclusive' is added to the word 'bathroom,' many will think of functional spaces that are fit-for-purpose yet look out of place in most homes. Here Stuart Reynolds, UK Marketing & Product Management Director at AKW, a leading provider of inclusive solutions, shows how style and functionality can be combined in the bathroom to encourage independent living that is beautiful as well as practical.
Read or download this story on the attached pdf, or on p16 of our current issue here .
An ageing population is driving demand for inclusive bathrooms, as many look to future-proof their homes so that they can stay in them for as long as possible. Alongside this ageing demographic, a survey released by the Department for Work and Pensions in March* has also shown that the number of disabled people in the UK is on the rise.
Nearly one in four (24%) of the total population is now classified as disabled and that represents an increase of 3.9 million people over the past decade. Obviously, there are many forms of disability but according to the report, the largest percentage of impairments surrounds those with mobility difficulties.
Stylish showering – access for all
One of the easiest ways to create inclusivity in the bathroom is with the use of a level-access shower room or wet room. Here at AKW we have seen increased demand for bathroom adaptations that place as much of a priority on aesthetics as on functionality. Hence the launch of the popular AKW Onyx range of shower trays, grab rails and accessories that bring affordable luxury to the showering area.
When it comes to the designing an inclusive bathroom, there are a range of things that need to be considered. AKW has worked with occupational therapists to put together bathroom guidance for those designing for a range of disabilities and these can be found on our website.
Key highlights include:
Visual impairments: a well-lit bathroom is essential, and the light must be adequate for a variety of tasks, avoiding shadows, dark areas and glare. Eradicate trip hazards by using anti-slip flooring and using contrasting colours with a light reflective value difference of at least 30 on grab rails and shower seats, to help the person navigate around the space.
Dementia: in the standard bathroom layout hazards are numerous and include trip points, slippery floors, hot water and confusing layouts. It's important to include tonal contrasts between surfaces and critical planes such as walls, floors, doors, skirtings, sanitaryware and toilet seats. Include thermostatic taps, showers, low surface temperature radiators and under-floor heating where possible to avoid scalding and burns.
Wheelchairs: promote movement around the space. Level access should be prioritised and doors positioned to face outwards and include a raised height toilet with accessibility on both sides if possible. Use a wall hung sink, think about radiator and towel rail placement and remove external pipe work, to improve access.
So, in practice what can the user expect when planning to make the switch to a level-access showering solution? Here is a recent installation in Leicester to show how straightforward the process can be.
A case in point: stylish multi-generational accessibility
Creating a multi-generational home that meets the needs of all its members can be difficult, particularly when it comes to the bathroom. This was the challenge faced by one Leicester-based family.
A cost-effective solution was needed by Maroot Patel and his family to make their home more accessible for his mother-in-law.
"After losing my father-in-law, we grew increasingly worried about my mother-in-law living alone, especially with her decreasing mobility," he explained. "She began spending a greater amount of time at ours and that meant making our home more accessible to her. We did this by adding a chair lift to help her navigate the stairs, however the big challenge for us was the bathroom, as she couldn't use the shower that was situated over the bath."
The decision was made to take out the bath from the upstairs bathroom and put in a low-level access showering solution. The need was to make the space more accessible, without it looking institutional. However, the bathroom had only recently been refurbished, so the solution had to be in keeping with the home's modern décor, whilst meeting the needs of the extended family. To achieve this, Maroot approached AKW for advice on making the transition from a bath to a low-level access shower area.
AKW put the family in touch with Age Care Bathrooms, who guided them through the process of choosing the right AKW solution for their needs.
"As the family's bathroom had only been updated a few years before, they were keen to keep as much of it as possible," said Sam Davies, Director at Age Care Bathrooms. "So, we recommended leaving the sanitaryware in-situ and replacing the bath with a full-length low level access shower tray, rain head shower, Scandinavian style shower seat and sleek grab rails.
"Also, as the tiles only went down as far as the bath, we suggested the use of full-length wall panels that fitted the existing bathroom's aesthetic, so that no re-tiling was needed."
The removal of the bath and the fitting of the low-level access shower took two days in total. Age Care Bathrooms used AKW's Origins Wallboard to cover over the existing partially tiled areas; thanks to the wallboards being a structural material, the shower seat and grab rails could be fitted securely to it, without impacting weight loading. An AKW Onyx shower tray was then installed on top of the existing tiled floor, with only a 26mm step into the shower area.
A stylish, chrome finish AKW Larenco Sliding Door Enclosure was added along the full length of the shower tray and accompanied by an AKW Arka Cool Touch mixer shower with rain head shower. The family also chose a Scandinavian style AKW 4000 series fold up wooden slatted seat with support legs and AKW Onyx chrome and white grab rails.
The end result is a stylish yet functional low level access shower space in the upstairs bathroom that meets the needs of this multi-generational family.
"The Age Care installer did a great job fitting the new shower area out, and he did it with minimum disruption to us as a family," said Maroot. "We love the way the AKW products fit so well into our existing bathroom and the great thing is that if needed in the future, the shower tray can have a small wheelchair ramp added, as it is strong enough to accommodate a wheelchair and carer. We now have a bathroom that works for everyone in the family."
With more and more people looking at making their homes accessible, the need to combine functionality and style is on the increase. However, it is now possible to combine style, reliability, and accessibility both quickly and affordably with the latest inclusive bathroom design products.
Find out more about accessible bathroom design or AKW's Onyx range here .
*Department for Work and Pensions, Family Resources Survey 2022 – 2023, Updated 26 March 2024.




